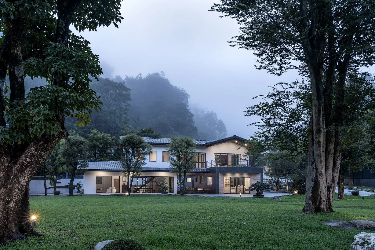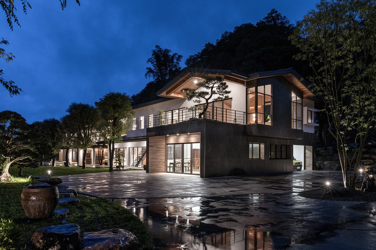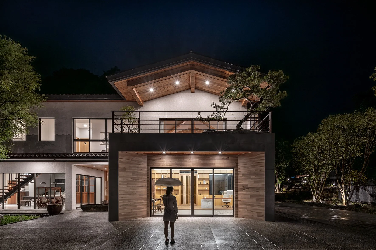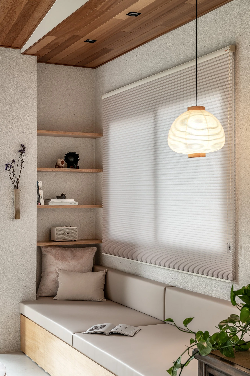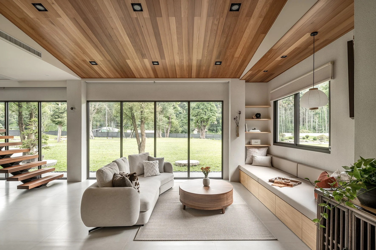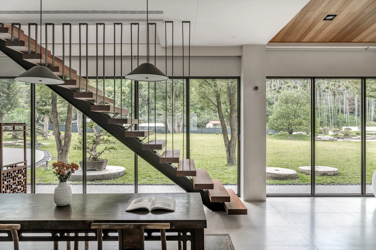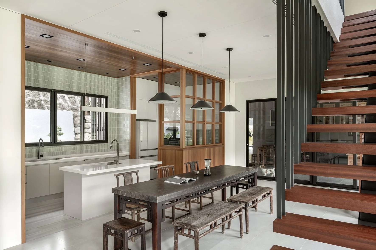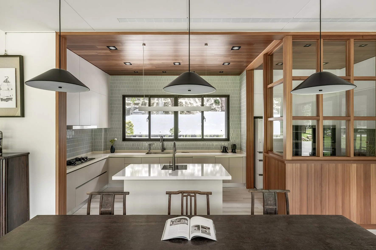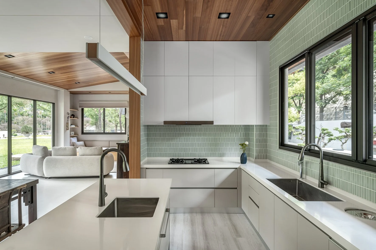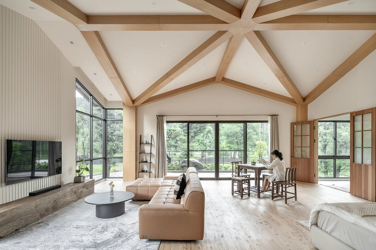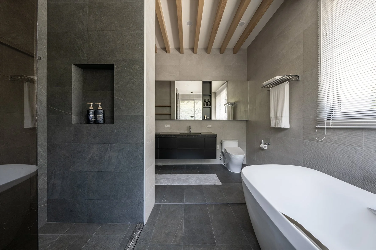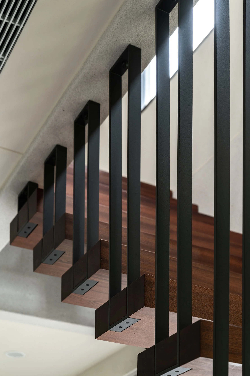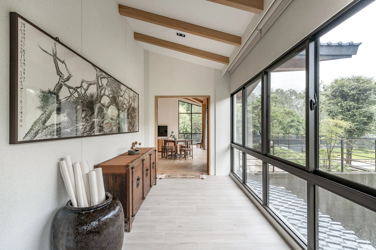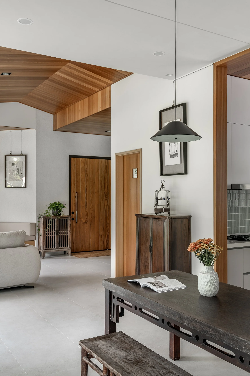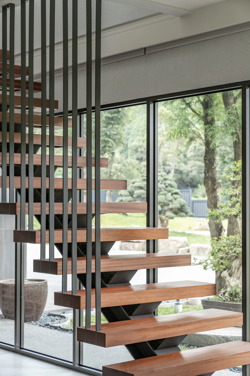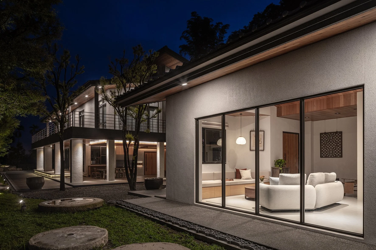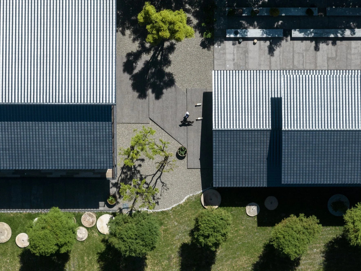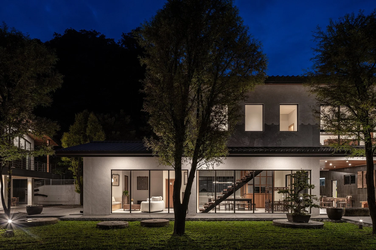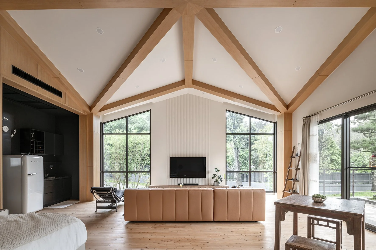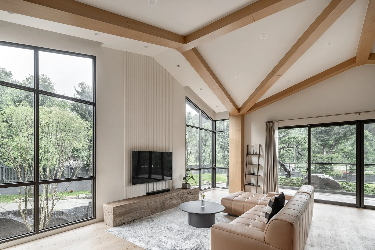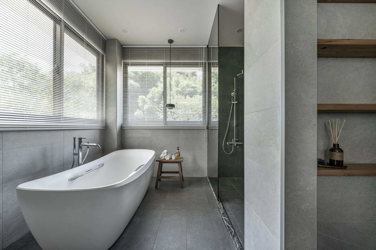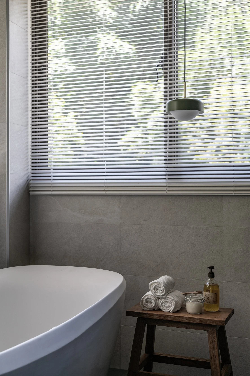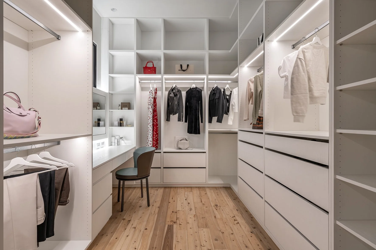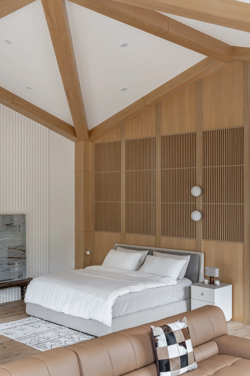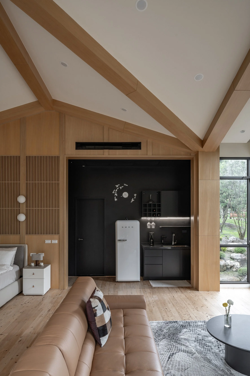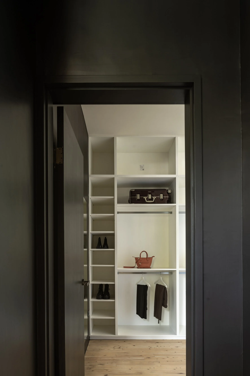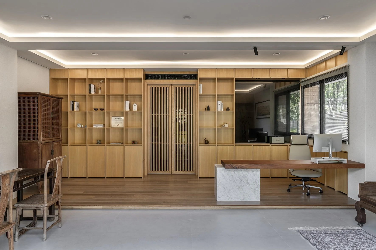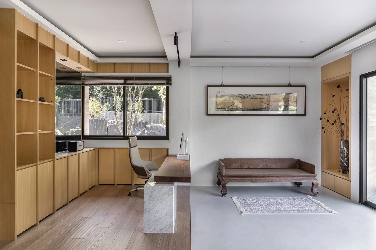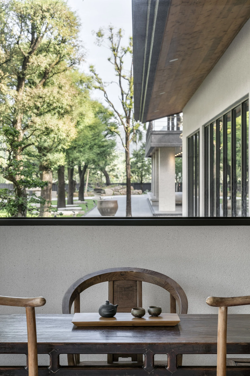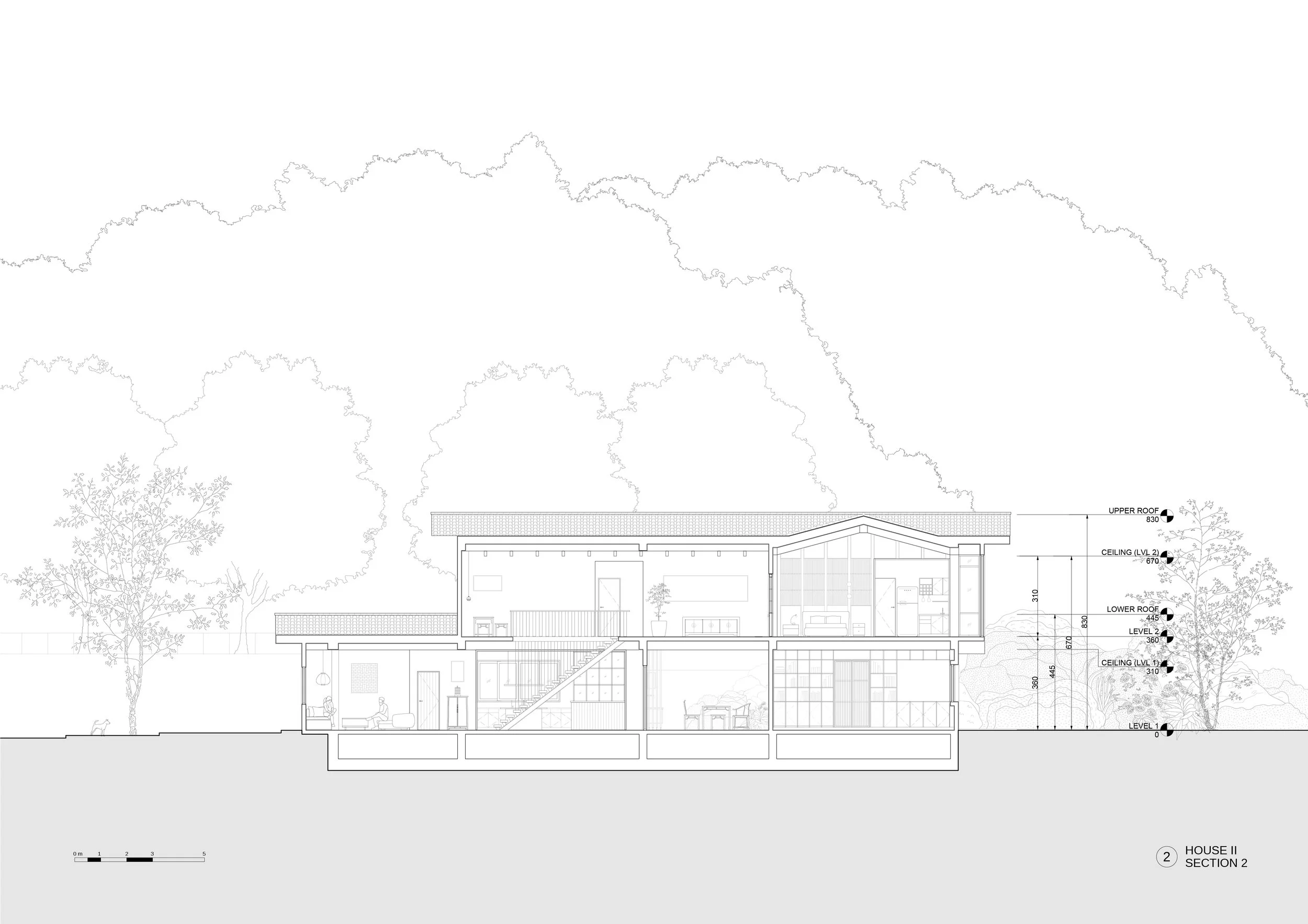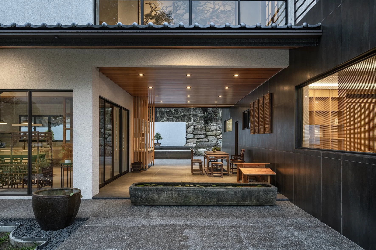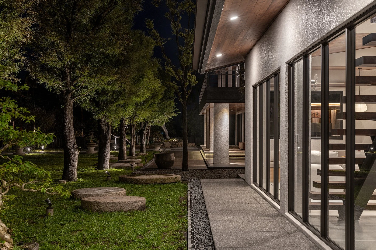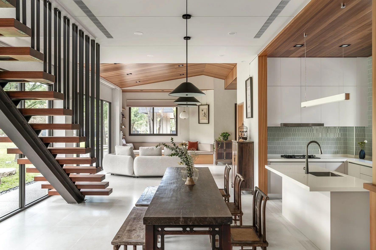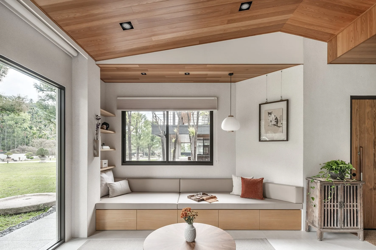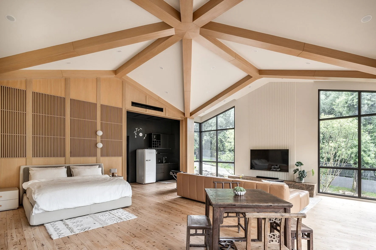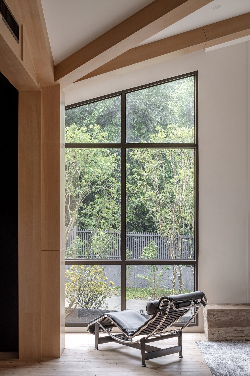Jinjing Lane Residence
House II
As a new prototype for Taiwanese country houses, the design deeply integrates the natural environment into the fabric of the home. Prioritizing landscaping from the project's inception, trees were planted well ahead of construction, laying the groundwork for a lush and mature environment. Instead of isolating the built environment from nature, the houses are oriented to embrace the garden. Architectural volumes are interspersed with outdoor space, and semi-outdoor spaces act as extensions of the living area, blurring the boundaries between indoor and outdoor and offering a more open, dynamic and environmentally attuned living experience.
In navigating the challenges of Taiwan's seismic activity and labor shortage caused by the COVID pandemic, we adopted a sustainable, efficient and resilient construction method. The primary beam-column structural system is supported by an assembly of steel mesh and rebar, doubling as concrete formwork. By eliminating the need for traditional plywood formwork, we not only reduced material waste but also streamlined labor and construction time, offering both ecological and economic advantages. With prefabricated components and the integration of plumbing and electrical systems into the steel assembly, the project was completed within a two-year timeframe.
Generous floor-to-ceiling windows bring the natural environment indoors. On the ground floor, they open out to the garden, while on the second floor they bring distant mountains into the frame—a nod to the Japanese concept of shakkei, or “borrowed scenery.” The natural landscape beyond the boundary of the property is brought into the house, blurring the boudnaries between man-made and natural spaces.
This project fosters a sustainable lifestyle by encouraging a farm-to-table approach that empowers residents to live off the land. With space dedicated to growing their own fruits and vegetables, raising chicken and fish, and even harvesting and roasting their own coffee, the home supports self-sufficiency and a deeper connection to nature. The residents are actively involved in caring for the natural environment, nurturing the land that in turn provides for them. This symbiotic relationship between the residents and nature promotes sustainability, ensuring that the ecosystem thrives while offering a healthy, self-sustaining way of life.
Location: Nantou County, Taiwan
Year: 2021–2023
Type: Residential
Status: Built
Team: Fieldnotes Architects (Architect, Interior & Landscape Designer), Zheng-Cheng Li (Contractor)
Photography: Yi-Hsien Lee & Associates (YHLAA)
