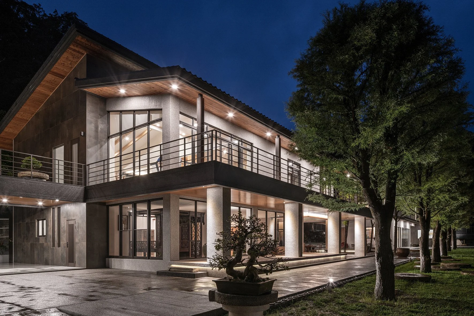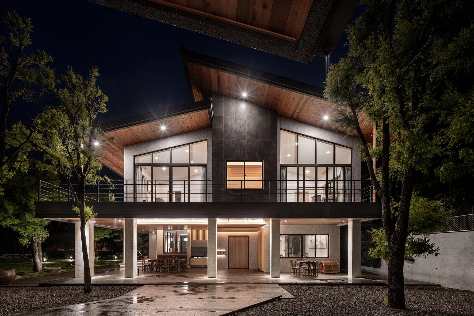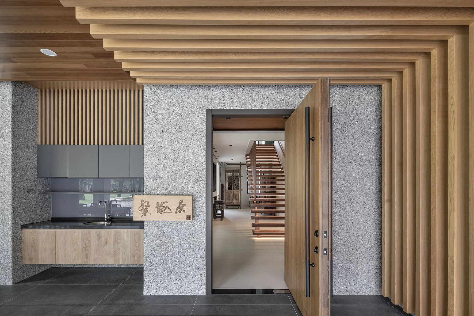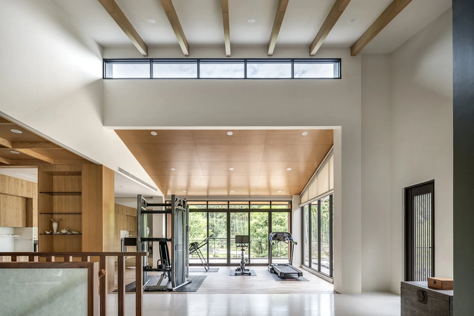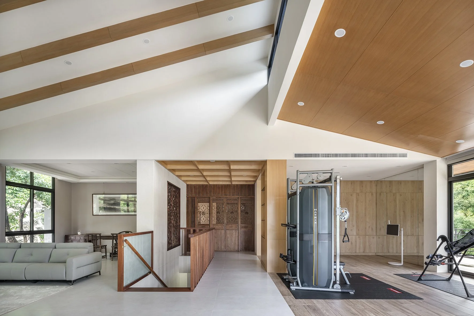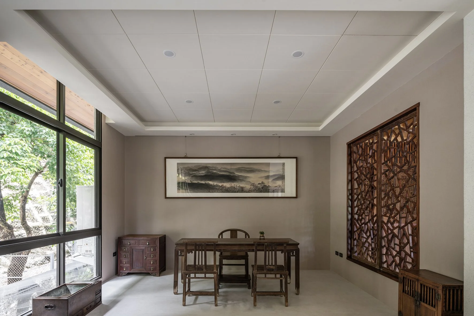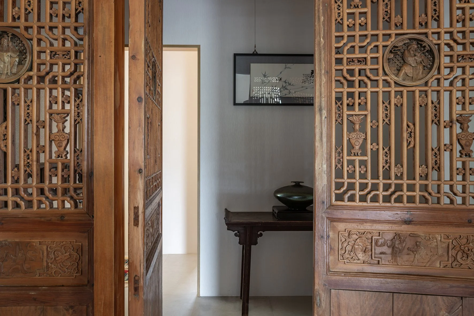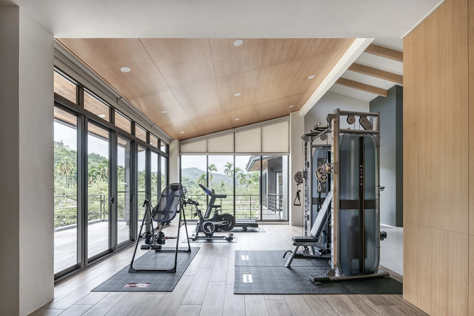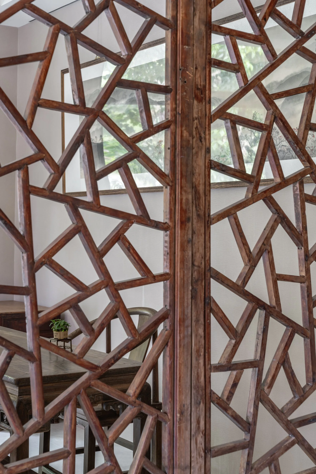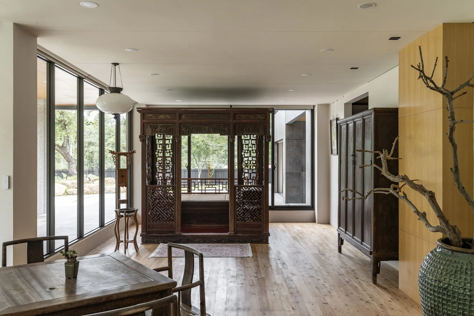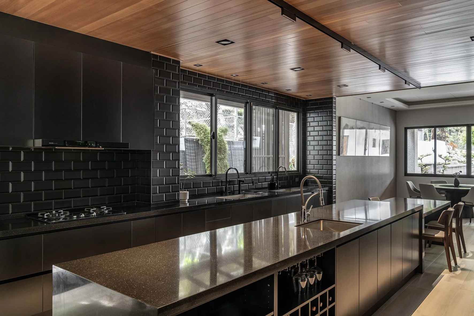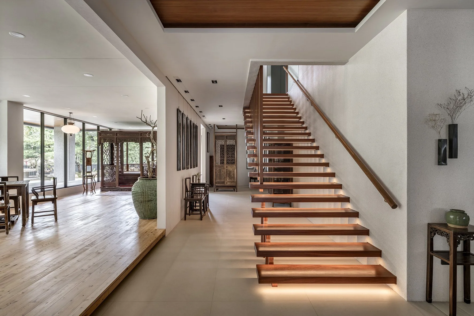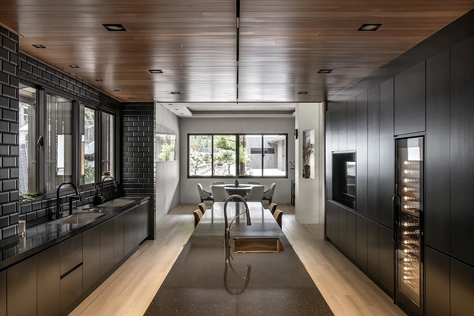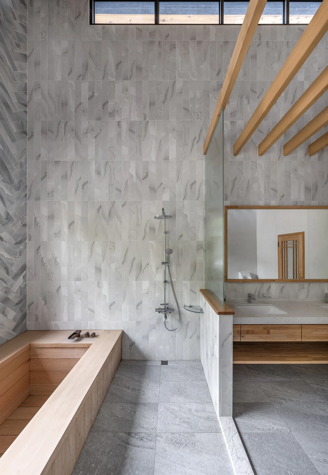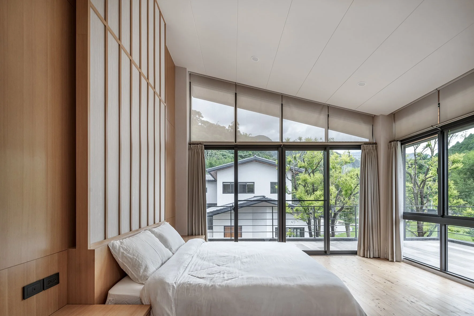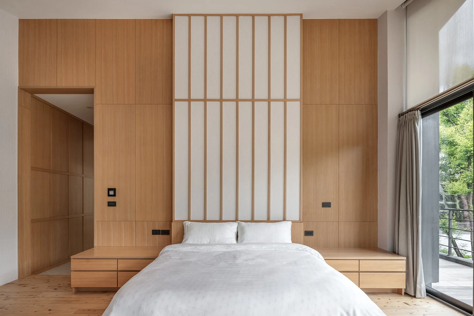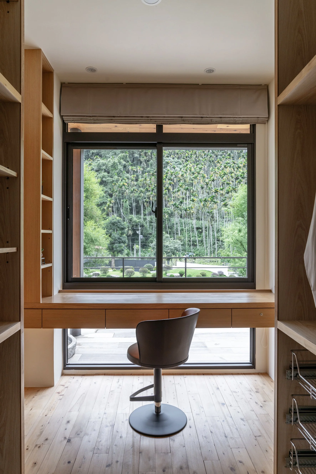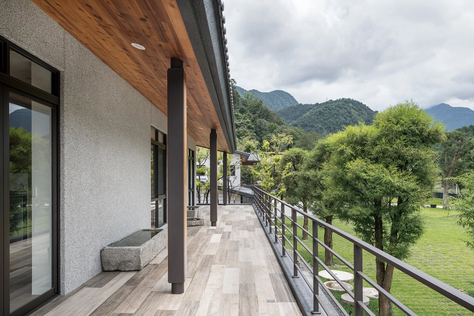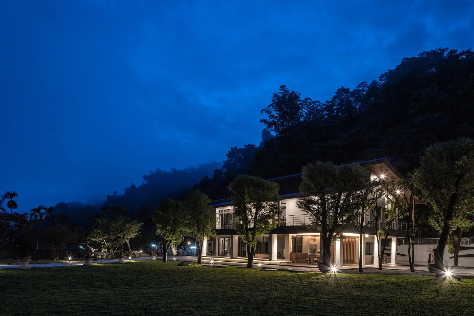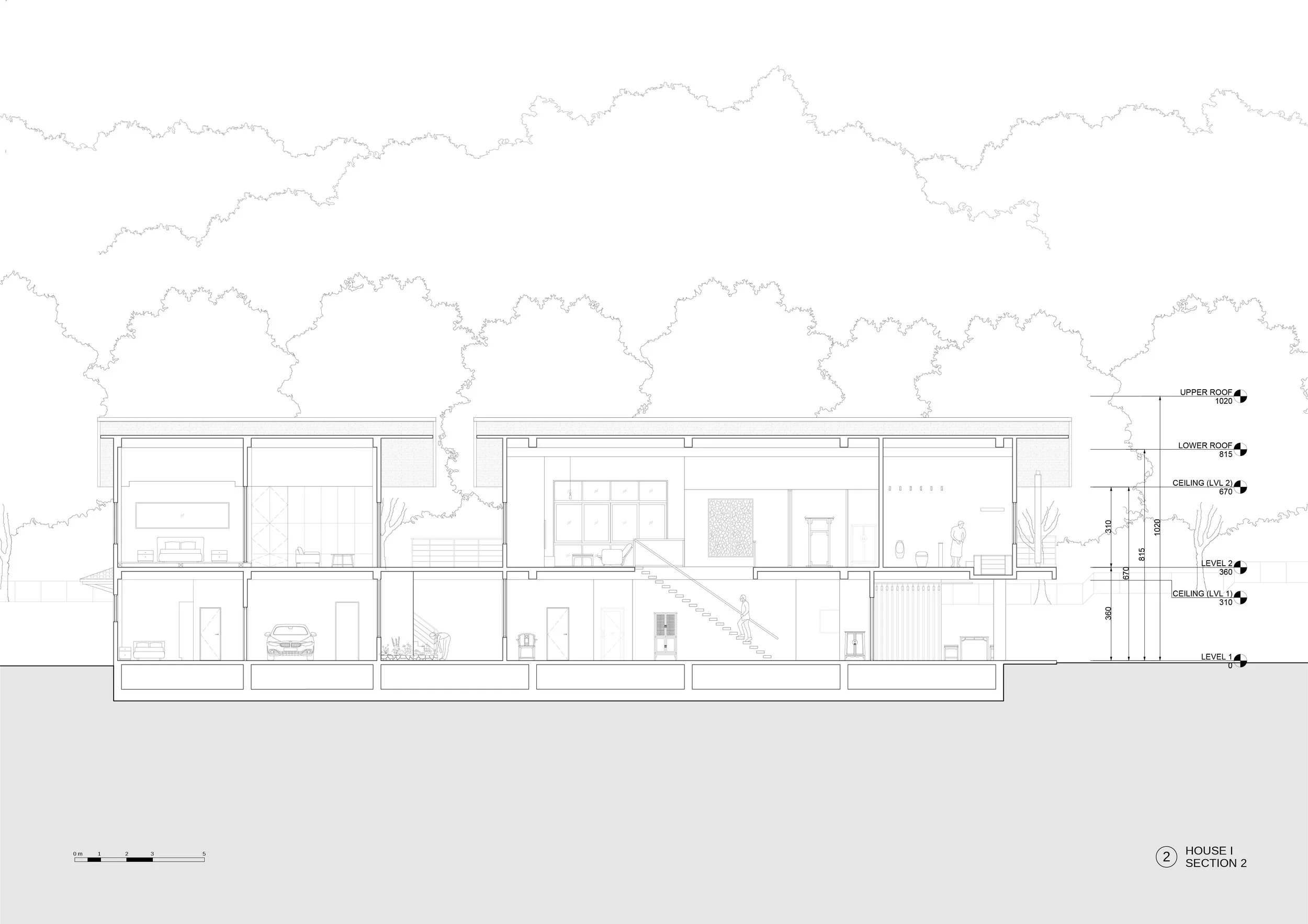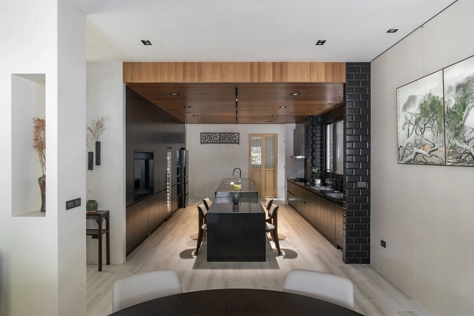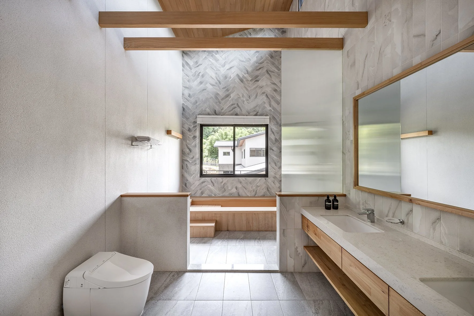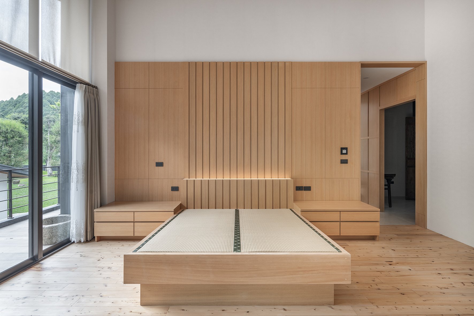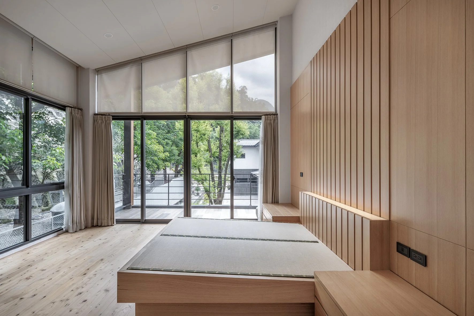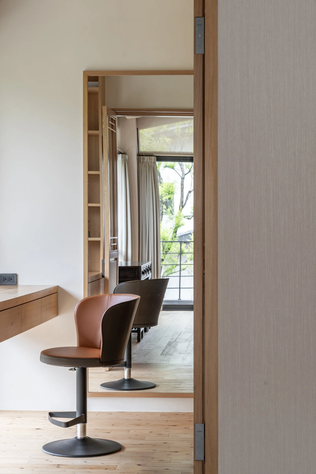Jinjing Lane Residence
House I
Nestled in the pristine mountains of Nantou, Taiwan, this project encompasses two houses—one for the architect and another for her parents—set amidst four acres of thoughtfully curated landscape. Revitalizing a deforested site, the design reinterprets traditional Taiwanese country houses by embedding itself into the natural environment. Promoting ecological vitality, adopting sustainable construction techniques, and laying the groundwork for a sustainable lifestyle, the project creates a sanctuary where the built and natural environment coexist harmoniously, offering its residents the comfort of home and a lasting connection to the land.
The architectural design reflects the architect’s upbringing—rooted in Eastern culture yet shaped by Western education. Expansive glass facades open the homes to the surrounding environment, a striking contrast to the typical private country houses. The use of pebbledash concrete, a locally favored technique, infuses the facade with warmth and regional character. Clay roof tiles evoke a sense of Eastern charm, while Western-inspired large roof overhangs command architectural presence. Architectural features such as loggia, engawa, and balcony extend the living spaces, enhancing the homes’ aesthetic harmony with their natural surroundings.
On the interior, Chinese antique furniture juxtaposed against modern building materials creates a captivating fusion of old and new. Primarily from the Ming Dynasty, these furniture with their intricate craftsmanship, serve both as cultural treasures and functional elements integrated into every living, echoing the architectural emphasis on simplicity, clean lines, and an understated elegance.
Location: Nantou County, Taiwan
Year: 2021–2023
Type: Residential
Status: Built
Team: Fieldnotes Architects (Architect, Interior & Landscape Designer), Zheng-Cheng Li (Contractor)
Photography: Yi-Hsien Lee & Associates (YHLAA)
